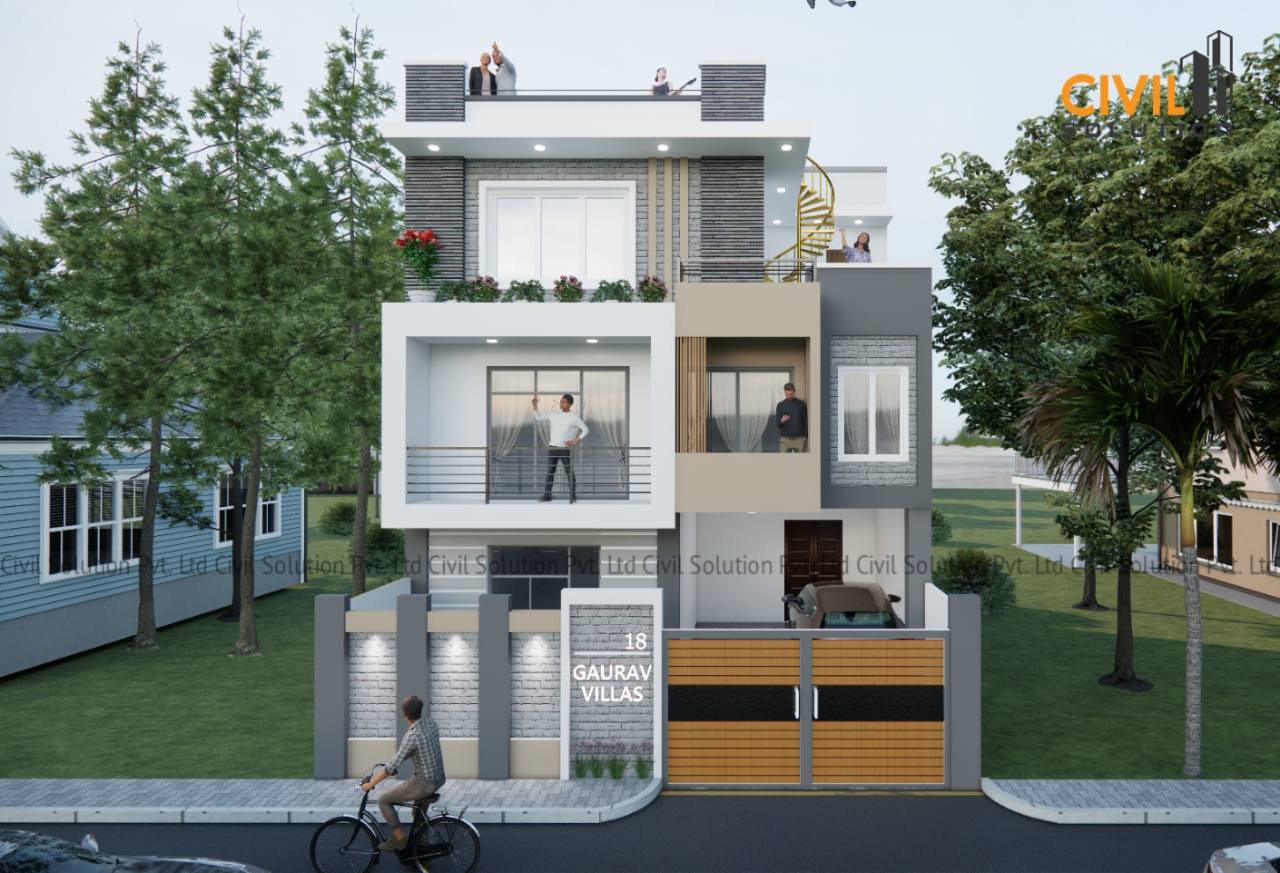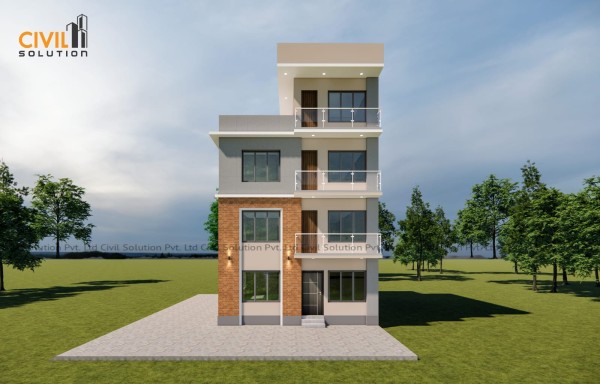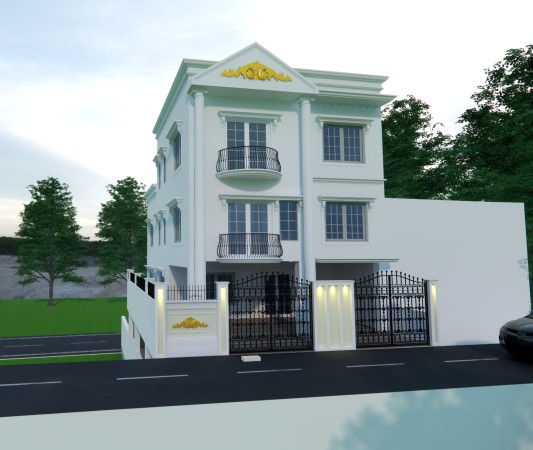Ongoing Projects
Luxury Villa in Naghdaha: Redefining Modern Living

Plan & Details
- Modern Luxury Villa in Naghdaha, Lalitpur Located in the serene area of Naghdaha, this stunning villa is owned by Gaurav Nembang Rai and showcases modern architectural brilliance. With its two-and-a-half-story design, it combines style and functionality, offering a perfect blend of beauty and practicality for modern living.
Key Features:
Architectural Design:
- A striking modern villa with bold geometric shapes and clean lines, reflecting a sophisticated contemporary style.
- The facade features a unique blend of stone cladding, textured walls, and neutral tones, giving the villa a visually dynamic and elegant appearance.
- A rooftop terrace with a spiral staircase, offering panoramic views and additional recreational space.
Exterior Elegant:
- Dual-tone exterior color palette, combining shades of white and gray, accented with natural stone textures and wood-panel highlights.
- Floor-to-ceiling windows and glass railings for balconies create a seamless connection between indoor and outdoor spaces.
- Modern lighting fixtures enhance the villa's exterior at night, highlighting its architectural details and providing a welcoming ambiance.
- A beautifully designed entry gate with wooden and metallic accents, complemented by vertical garden spaces, adds to its charm.
Interior Ambience and Spaces:
- Spacious balconies and wide windows ensure ample natural light and ventilation in every room.
- A thoughtfully planned open living concept, integrating functionality and aesthetics.
- A dedicated car parking area with easy accessibility from the entrance.
- Multiple terraces, including a rooftop space, ideal for gatherings, relaxation, or gardening.
Ambience and Landscape:
- Surrounded by lush greenery, the villa exudes a sense of tranquility and serenity, making it a perfect retreat within the urban environment.
- A paved driveway and landscaped front yard add practicality and elegance to the overall design.
Color Palette and Finishes: - A neutral base of light gray and white, creating a modern and minimalistic backdrop.
- Natural stone textures add depth and warmth, while wooden highlights bring a touch of elegance and earthy charm.
- Soft accent lighting throughout the villa enhances its appearance and creates a cozy ambiance during the evening hours.
Building Description:
| Attributes | Details |
| Project Location | Naghdaha,Lalitpur |
| Land Area | 0-3-0-3.99 (R-A-P-D) |
| No of Storey | 2.5 |
| Design Type | Box Design Villa |
| Plinth Area | 775.04 sq.ft |
| Building Type | Residential |
Project Significance:
This villa, designed and executed by Civil Solution , showcases a perfect blend of modern aesthetics and functional living. It is a prime example of how thoughtful design and superior craftsmanship can transform a plot into a luxurious, sustainable, and visually stunning home.
Feel free to reach us for further details.


-1735462306.png)
