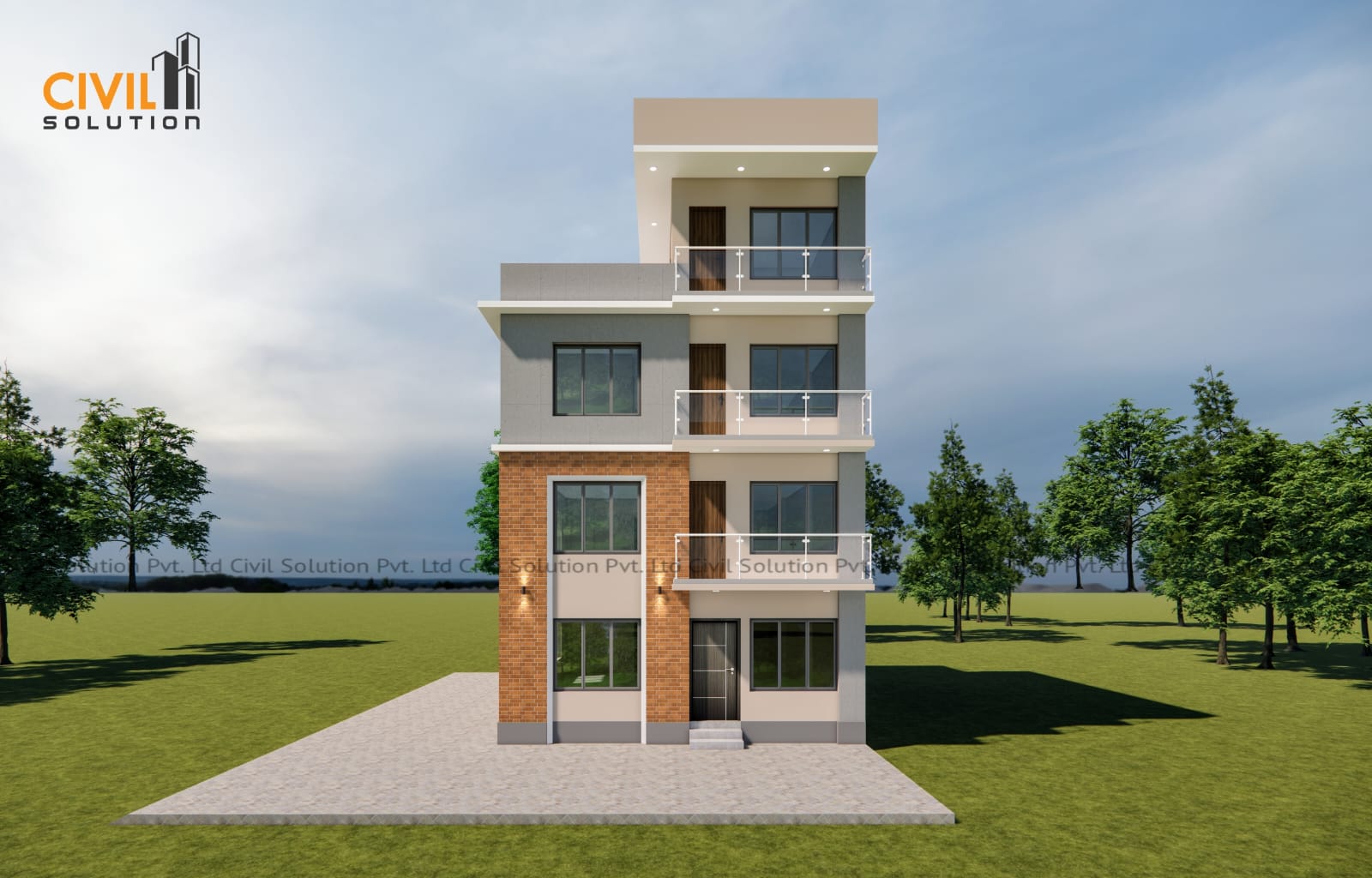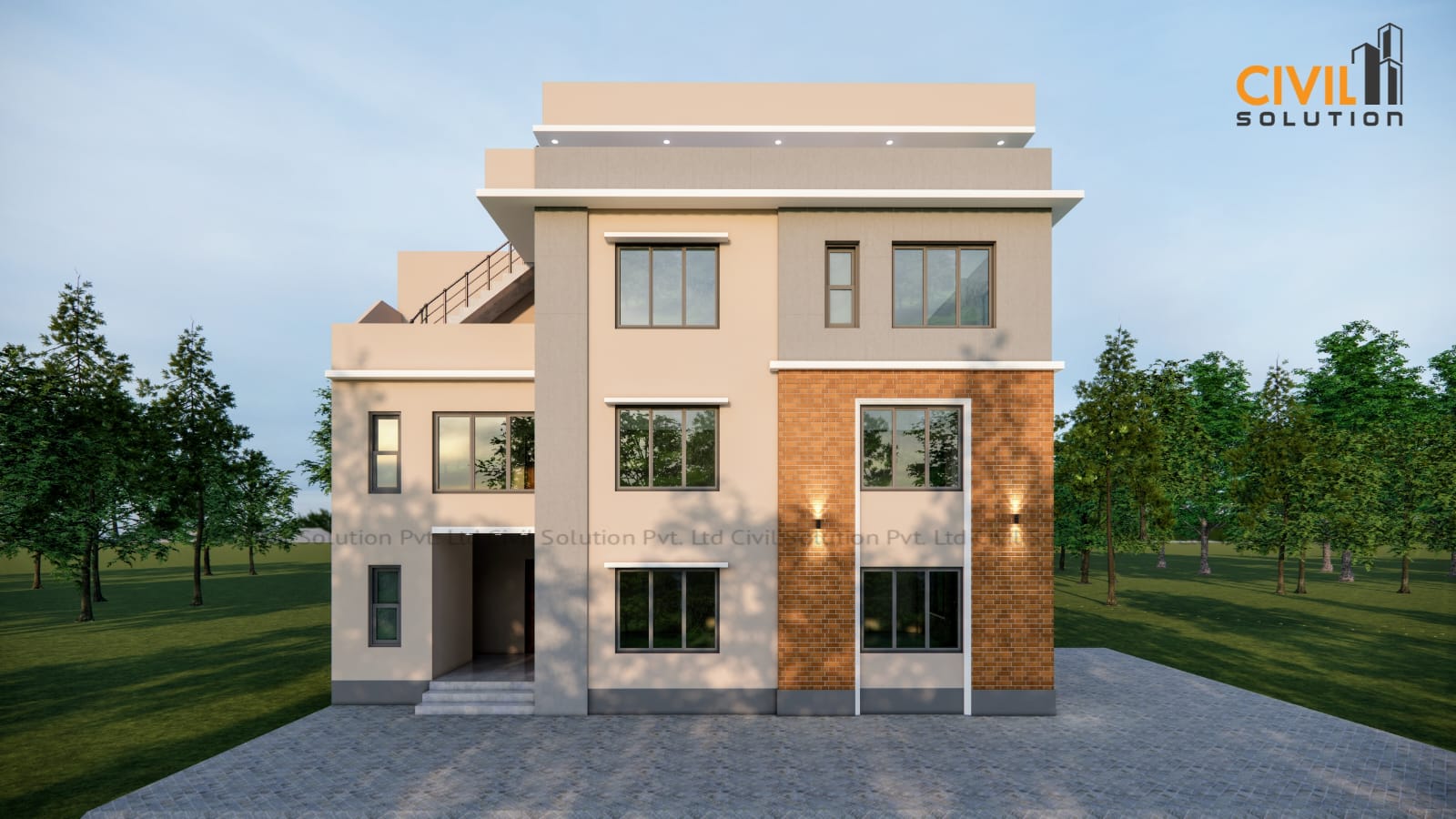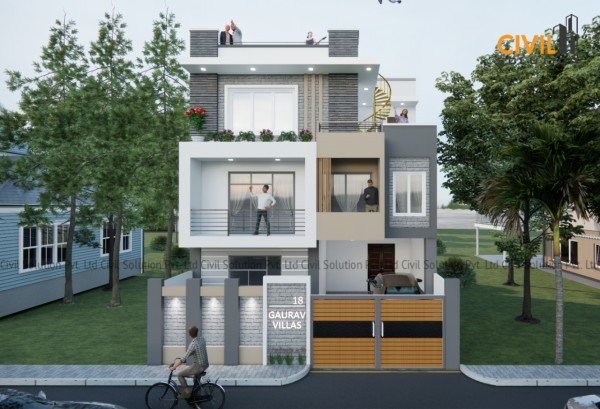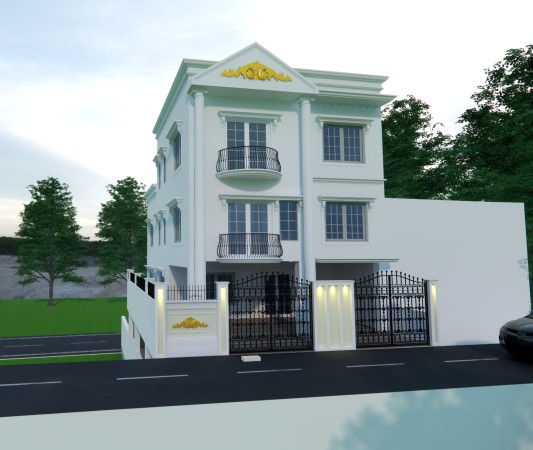Ongoing Projects
Elegant Modern Residence in Nayapati: A Blend of Style and Functionality

Plan & Details
- Modern Residential Project in Nayapati, Kathmandu This residential building owned by Lakpa Sherpa stands as an exemplary model of modern contemporary architecture, designed to provide both aesthetic appeal and functional living spaces. Built on a 1,709 sq. ft. plot in the serene locale of Nayapati, Kathmandu, the structure harmoniously integrates sleek design elements with thoughtful spatial planning.
Key Features:
Architectural Design:
- A three and half-story structure with a bold and clean geometric design.
- A visually appealing combination of brick cladding and neutral-toned exteriors, giving the building an elegant yet grounded appearance.
- An emphasis on verticality with distinct balconies and large windows strategically placed to maximize natural light and ventilation.
Exterior Aesthetic:
- The façade features a warm blend of red brick texture and light gray finishes, adding sophistication while ensuring durability.
- Sleek white railing designs on the balconies enhance the building’s modern character.
- Energy-efficient, symmetrical windows frame the building, offering excellent views while blending seamlessly into the overall aesthetic.
- Soft accent lighting highlights the brick textures and architectural edges, especially in the evening, adding to its charm.
Functional Design: 
- A spacious entrance porch creates an inviting entryway, leading to the ground floor.
- Each floor features expansive glass windows, ensuring ample sunlight penetrates the interiors.
- The flat-roof design contributes to a modern outlook while allowing possibilities for future expansion or rooftop utilization.
Surrounding Landscape:
- The building is surrounded by lush greenery, creating a peaceful and visually soothing environment.
- A paved front yard enhances the entrance and adds a practical touch for vehicular access and outdoor activities.
Color Palette:
- Earthy tones of brick combined with soft beige and gray walls give the structure a contemporary yet timeless appeal.
- These tones are carefully selected to blend harmoniously with the surrounding natural environment.
-1735466802.jpeg)
Building Descripton:
| Attributes | Details |
| Project Location | Nayapati,Kathmandu |
| Land Area | 0-4-3-3.897 (R-A-P-D) |
| No of Storey | 3.5 |
| Design Type | Box Design |
| Plinth Area | 1003 sq.ft |
| Building Type | Residential |
Project Significance:
This residential project reflects the core principles of Civil Solution—attention to detail, modern design sensibilities, and a focus on sustainability. It demonstrates how functionality and aesthetics can coexist to create a home that is not only beautiful but also built to last.
If you want further details, feel free to reach us for more designs.


-1735462306.png)
