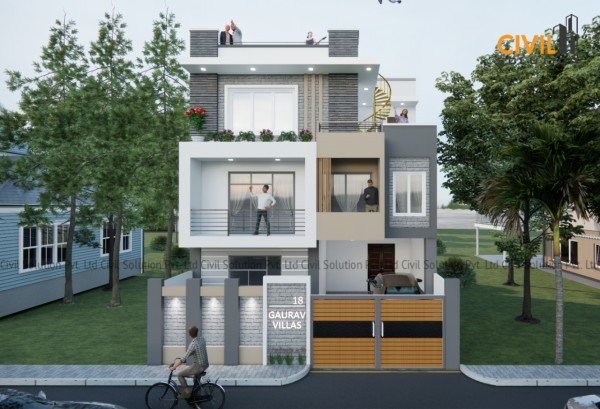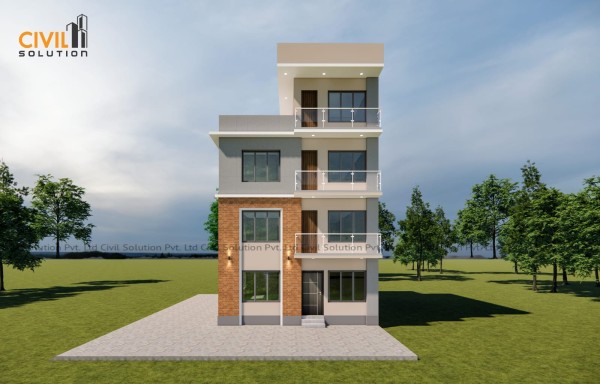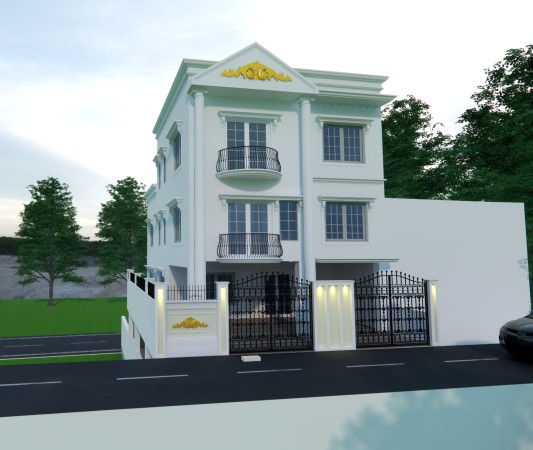Ongoing Projects
The Vision Square: A Modern Commercial Landmark in Chunikhel
-1735462306.png)
- "Modern Commercial Building in Chunikhel, Nepal" This modern commercial building, owned by Nabin Rai, is located in Chunikhel, Nepal. Covering 893.57 sq. ft., it combines stylish design, practicality, and flexibility to suit various business needs.
Architectural Design and Style
The building embraces a contemporary architectural design, characterized by its clean lines, geometric forms, and an extensive use of glass and neutral tones. This design ensures an optimal balance between functionality and visual appeal, making it ideal for businesses seeking a professional yet inviting workspace.-(1)-1735462425.png)
Design Highlights: (1).png)
Glass Facades: Large floor-to-ceiling glass panels dominate the exterior, providing an abundance of natural light to the interiors and offering clear visibility from the outside, which is particularly advantageous for commercial ventures.
Symmetrical Geometry: The building’s symmetry creates a balanced and harmonious aesthetic, while the combination of horizontal and vertical lines adds a sense of dynamism to the structure.
Structural Composition:
Two and half Storeys: The two and half -storey layout is designed for multi-purpose commercial use, offering ample flexibility for different types of businesses such as retail, offices, or showrooms.
Elevated Entrance: The building features an elevated main entrance with carefully designed steps, ensuring both functionality and a prominent, welcoming appearance.
Exterior Features and Ambience
Color Palette: The use of light grey and white tones, combined with warm wooden accents under the roofline, creates a sophisticated and timeless aesthetic. These colors harmonize with the natural environment, giving the building a professional yet approachable vibe.
Lighting Features: The exterior lighting is strategically positioned to highlight key architectural elements, such as the textured walls and glass façades, ensuring the building stands out during evening hours.
Surrounding Environment: Set amidst lush greenery, the building’s location enhances its serene and professional ambience, making it an attractive and comfortable space for businesses and customers alike.
Functional Elements
Rolling Shutters: The ground floor is equipped with secure rolling shutters, ensuring safety for commercial operations during non-business hours.
Spacious Walkways: The wide pedestrian pathway at the front allows easy access for customers, while the proximity to the road ensures visibility and convenience.
Building Description:
| Attributes | Details |
| Project Location | Chunikhel,Kathmandu |
| Land Area | 0-4-0-2.726 (R-A-P-D) |
| No of Storey | 2.5 |
| Design Type | Box Design |
| Plinth Area | 893.57 sq.ft |
| Building Type | Commercial |
Professional Appeal:
This commercial building is an embodiment of modern design principles that prioritize both form and function. Its contemporary aesthetic, combined with a highly practical layout, makes it a valuable asset for businesses looking to establish a strong and professional presence. Designed with sustainability, utility, and elegance in mind, this structure is a testament to high-quality civil engineering and modern construction practices.
Contact our team for professional and technical guidance.



